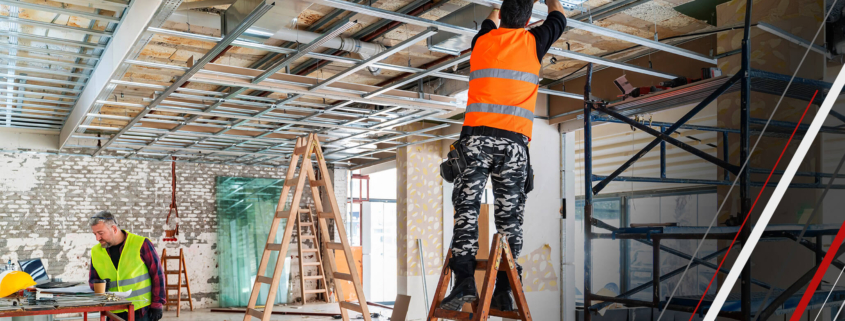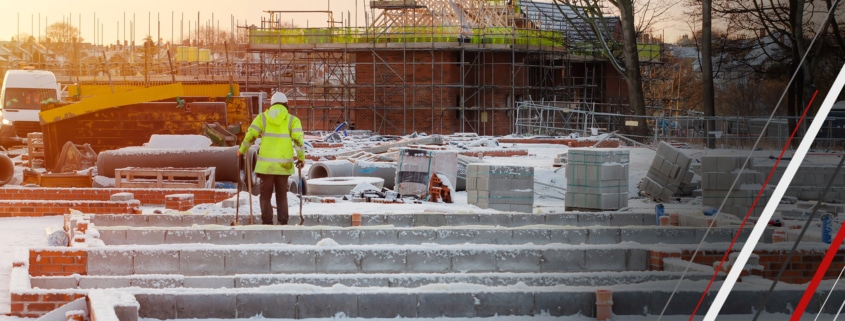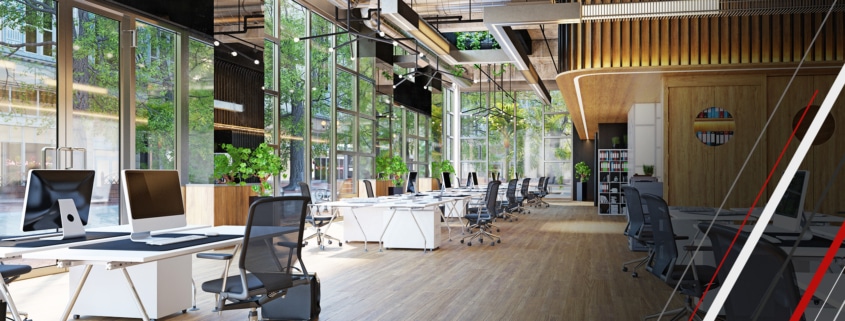Interior Fit Out in 2026: What Contractors Need to Plan for Early On
As construction projects gather pace at the start of 2026, many move quickly from structure to internal works. Interior fit out is often where programmes tighten, trades overlap, and expectations around quality and compliance become most visible.
For contractors and developers, early planning around interior fit out can make the difference between a smooth delivery and costly delays later in the build.
Interior Fit Out Is No Longer a Late-Stage Activity
Interior fit out used to be treated as the final phase of a project. In 2026, that approach rarely works. Modern buildings require early coordination between partitions, ceilings, fire protection, and finishes to meet both programme and performance requirements.
Contractors increasingly involve fit out specialists earlier, aligning layouts, service routes, and access requirements before works begin. This reduces rework and helps maintain momentum once internal trades move on site.
Services such as dry lining, suspended ceilings, and solid partitioning all rely on accurate early-stage information to avoid clashes and delays.
Compliance Pressures Continue to Shape Fit Out Works
Regulatory expectations around fire safety, acoustics, and building performance remain a major focus in 2026. Interior fit out plays a critical role in meeting these requirements, particularly in commercial, residential, and mixed-use developments.
Fire protection measures, including firestopping and air sealing, must integrate seamlessly with partitions, ceilings, and service penetrations. Poor coordination at this stage can compromise compliance and lead to expensive remedial work later.
UK Government guidance on Building Regulations continues to influence how internal works are designed and delivered: UK Government guidance on building regulations
Programme Pressure at the Start of the Year
January often brings renewed urgency to projects paused or slowed over the winter period. Interior fit out trades frequently face compressed timelines as programmes attempt to recover lost time.
Clear sequencing and realistic scheduling become essential. Overlapping trades without proper coordination increases the risk of damage, rework, and site congestion. Early planning helps ensure each phase progresses logically, reducing pressure on labour and materials.
This is particularly important where multiple services, such as secondary framing systems, plastering, and glazed partitioning, need to be installed in close succession.
Quality Expectations Are Higher Than Ever
Clients and end users continue to raise expectations around finish quality and durability. In 2026, interior fit out is judged not only on appearance but also on long-term performance.
Straight lines, consistent finishes, acoustic performance, and fire integrity all contribute to how a space functions once occupied. Delivering this consistently requires skilled installation, quality materials, and attention to detail throughout the fit out process.
The Chartered Institute of Building highlights the growing importance of quality and professionalism across construction trades: CIOB
Coordination Across Specialist Trades
Interior fit out sits at the intersection of many specialist trades. Success depends on strong communication between contractors, designers, and site teams.
Regular coordination meetings, clear drawings, and experienced supervision help ensure works progress without conflict. This collaborative approach becomes even more important as projects increase in complexity and regulatory scrutiny continues to rise.
You may also find it useful to read our earlier Broadsword blog on Top 10 Trends Shaping Office Fit-Outs in 2025, which explores construction trends from the previous year.
Starting 2026 on Solid Ground
As projects move into the new year, interior fit out remains one of the most critical stages of construction. Early planning, clear coordination, and a solid understanding of compliance requirements help contractors avoid common pitfalls and keep programmes moving.
For projects that demand precision, reliability, and technical understanding, working with experienced fit out specialists is key.
To learn more or discuss support for your next project, visit our Broadsword Group services page or contact us to arrange a consultation with one of our experts.










