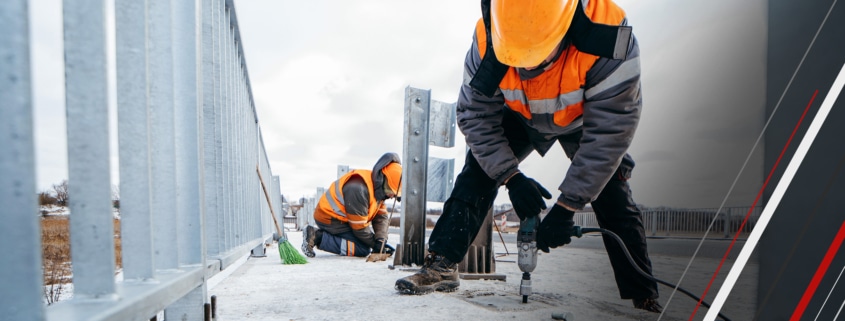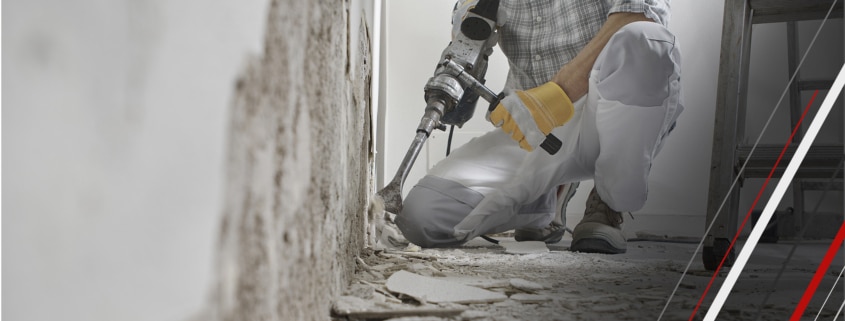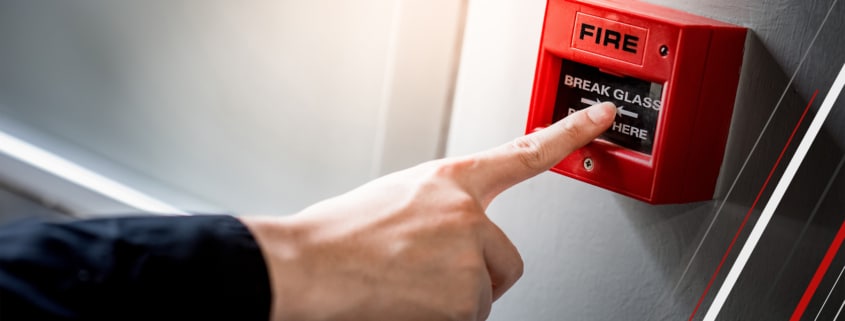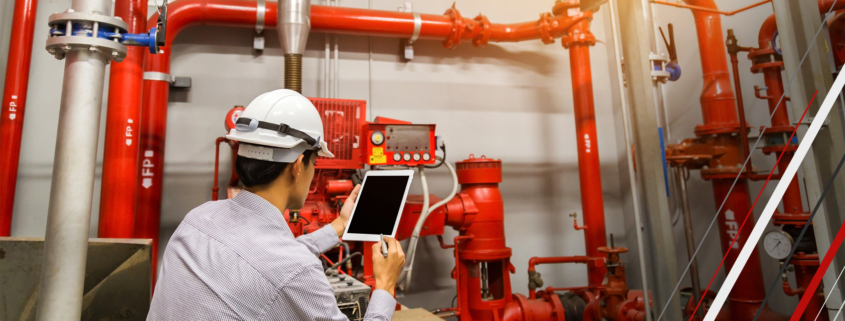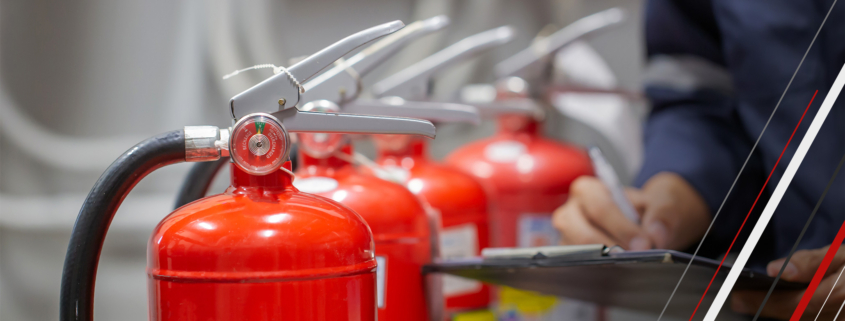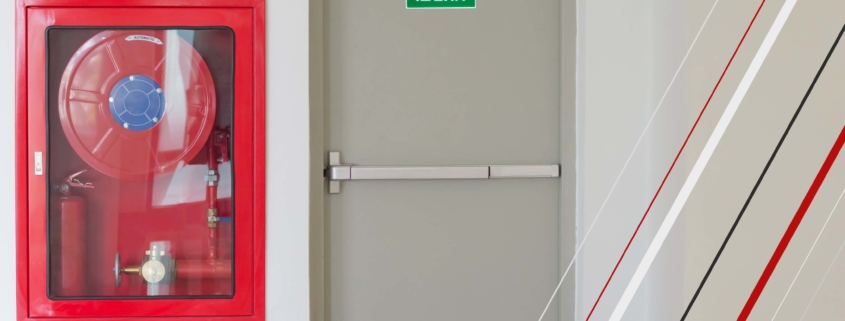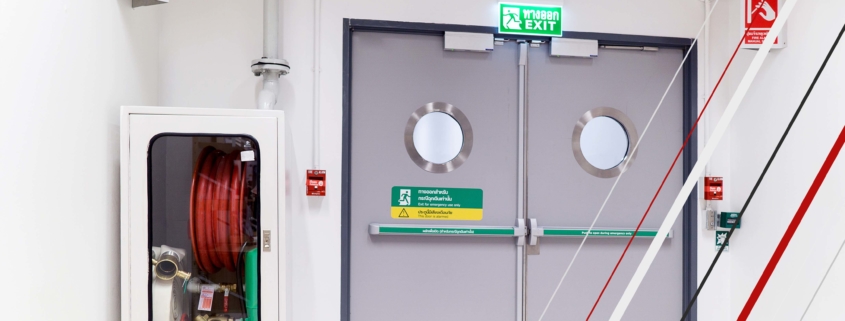Planning Ahead: How to Prepare Construction Projects for Winter
As the days grow shorter and temperatures begin to drop, construction projects across the UK face new challenges. Cold, wet, and unpredictable weather can have a major impact on everything from screeding and plastering to fire protection works and interior fit-outs. Proper preparation at this time of year isn’t just a good idea it’s essential.
In this post, we look at the practical steps construction professionals can take to keep projects running smoothly through the winter months.
Understand the Impact of Weather on Your Programme
Rain, frost, and low temperatures can cause delays and compromise quality if not managed properly. Concrete and screed, for instance, need specific temperature ranges to cure correctly, while high humidity can affect finishes and adhesives.
Before winter sets in, review your programme to identify weather-sensitive activities. Allow contingency for curing, drying, and delivery delays, and sequence internal and external works accordingly.
If you’re planning screeding or finishing works, our team provides specialist screeding services suited to colder conditions, ensuring consistent quality all year round.
Secure and Weatherproof Your Site
Winter weather can be tough on exposed materials and unfinished structures. Temporary roofing, sheeting, and enclosure systems can make a big difference in keeping work areas dry and protected.
Pay particular attention to:
-
Roof and cladding details — ensure they’re sealed against driving rain.
-
Openings — use doors and windows where possible to close off the building envelope early.
-
Ground conditions — improve access routes and drainage to prevent waterlogging or freezing hazards.
A weatherproof site is safer, more efficient, and less costly to maintain during the colder months.
Prioritise Health and Safety
Shorter daylight hours and wet or icy conditions create extra risks for site workers. Make sure lighting is adequate across all working areas and walkways. Review PPE requirements, particularly for warmth and grip, and brief teams on cold-weather protocols.
Heaters, drying rooms, and welfare facilities should be ready and maintained not only for comfort but to keep productivity steady through the season.
To maintain compliance in occupied or shared spaces, our fire protection services ensure safety measures remain fully functional, even during ongoing winter works.
Manage Deliveries and Material Storage
Cold temperatures can make certain materials more difficult to handle. Paints, adhesives, and sealants can all be affected by frost, while screed and plaster need stable temperatures to cure correctly.
Plan ahead by coordinating delivery schedules and providing heated or insulated storage where possible. Clear signage and covered loading areas can help prevent weather-related damage and delays.
Keep Communication Open
Winter conditions are unpredictable, and even with the best planning, disruption can occur. Regular communication between site teams, suppliers, and clients is crucial to managing expectations and avoiding costly misunderstandings.
A quick review meeting each week can make a big difference, allowing adjustments to be made early if bad weather or material delays arise.
Plan Interior Works Efficiently
Once the building envelope is secure, the focus shifts to interior fit-out, decorating, and finishing. These tasks are less affected by weather but still rely on controlled temperature and humidity levels for best results.
If you’re progressing to interior phases during winter, our fit-out services can help coordinate trades efficiently, keeping your programme on schedule even when outdoor conditions slow down.
Final Thoughts
Preparing for winter in construction isn’t just about bracing for the cold — it’s about smart planning and proactive management. By anticipating seasonal challenges and adjusting programmes early, you can avoid costly delays, maintain quality, and keep your workforce safe and productive.
At Broadsword, we understand the pressures that come with winter working. Our teams provide specialist construction, screeding, fire protection, and interior fit-out services that keep projects moving, whatever the weather. To learn more or discuss support for your next project, visit our Broadsword Group services page or contact us to arrange a consultation with one of our experts.

