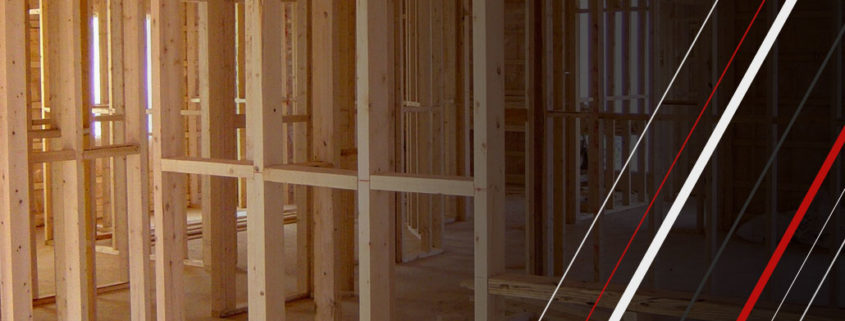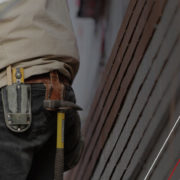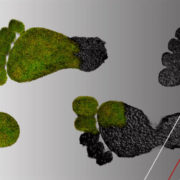Would you like your home built in 5 days?!
H+H, the UKs largest manufacturer of aircrete blocks and systems, have collaborated with SIG Offsite to create a house that can be built in 5 days!
According to their website, the house provides all the speed of offsite construction with the familiarity of a traditional build, from foundations to roof. The system can encompass the inner leaves of external cavity walls, floors, lintel, cavity closers, insulation and roof trusses. With the inclusion of soffit and fascia, the system delivers the internal skin of a property, fully wrapped and ready for follow-on trades.
Created at a time when there is a demand to increase the volume of house building and when skilled workers are in short supply, the system is a one stop shop for clients – with a single contractor required to deliver the whole house shell.
The system is intended for the construction of domestic houses of up to two storey height, replacing the structure of the inner leaf of external cavity walls, separating walls and internal partitions with storey height Celcon Elements. Installed by the SIG Offsite team, Celcon Elements are craned into place and fixed using H+H element mortar. Timber I-Joist cassette floors are used in conjunction with the system to maintain the speed of build and roofs are either standard truss construction or the ‘Roofspace I-Roof’ – panelised roof system. All components are raised into position by crane. Celcon Elements are manufactured from the same intrinsic material as aircrete blocks and have the same performance advantages including excellent thermal performance with reduced heat loss at thermal bridges.
The innovation has recently won the Best Building Fabric Product in the Housebuilder Product Awards 2017 after previously winning a Barratt Developments’ Supplier Excellence Award. An entrance into the Product of the Year category in the Housebuilder Awards 2017 will now come in November.
Well done to H+H and SIG Offsite for the SIG I House System!













Leave a Reply
Want to join the discussion?Feel free to contribute!