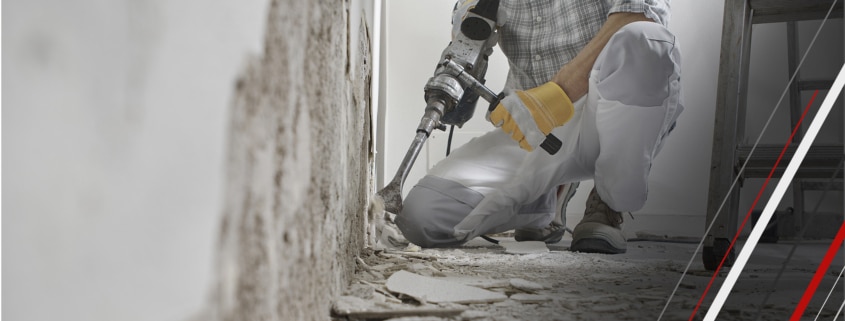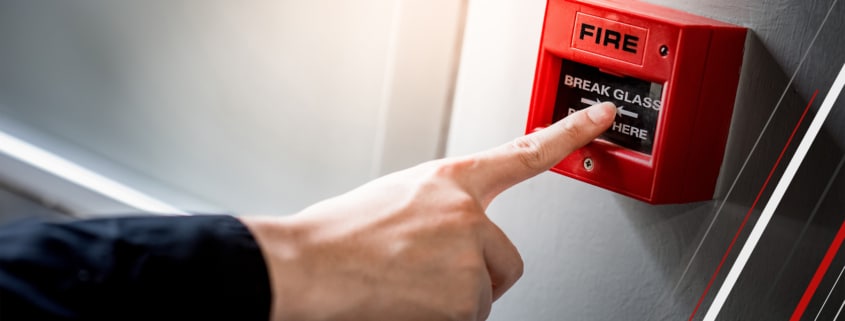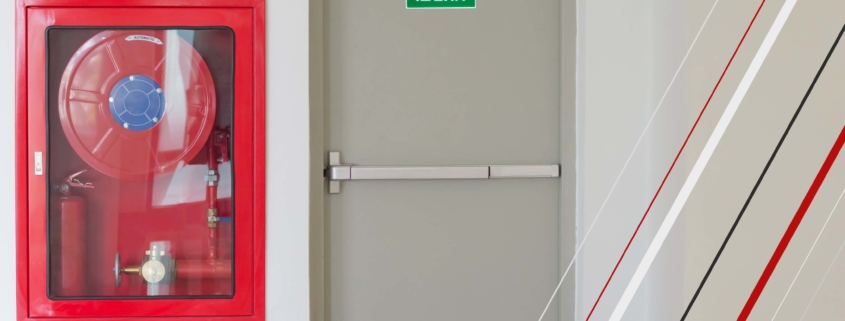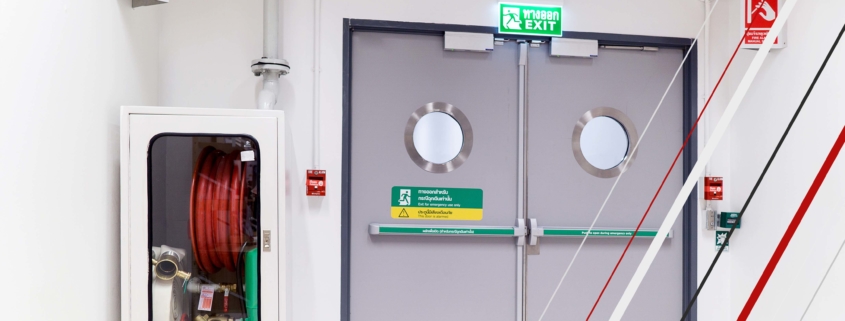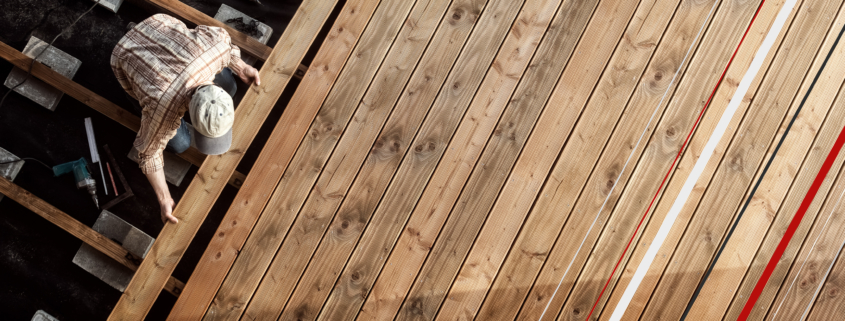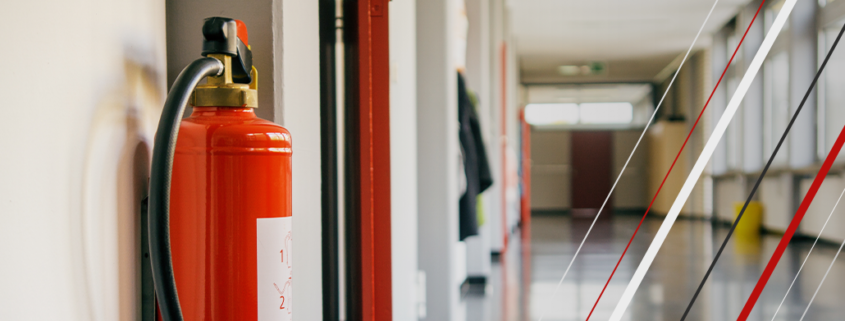How to Plan a Residential Refurbishment: Steps and Tips
Taking on a residential refurbishment is exciting, but it can also feel overwhelming if you don’t know where to start. Whether you’re updating a single room or undertaking a full home renovation, good planning is key to ensuring your project runs smoothly, stays on budget, and delivers the result you’re hoping for.
In this post, we’ve broken down the essential steps and tips for planning a successful refurbishment.
Step 1: Define Your Goals
Before any work begins, it’s important to be clear on what you want to achieve. Are you modernising a dated property, improving energy efficiency, or creating more space for family living? Having clear objectives helps guide your design choices and prevents scope creep once the work is under way.
Step 2: Set a Realistic Budget
Refurbishment costs can escalate quickly if they aren’t carefully managed. Be sure to factor in not just construction and labour costs, but also finishes, fixtures, and a contingency allowance for unexpected issues. A well-planned budget avoids nasty surprises later down the line.
Step 3: Understand Regulations and Permissions
Depending on the scale of the work, you may need planning permission or approval under UK Building Regulations. This is particularly important if you’re altering the structure, adding extensions, or changing the use of a property. Always check with your local authority before work starts to avoid costly delays.
For example, fire protection and sound insulation are common requirements in multi-residential refurbishments. At Broadsword, we deliver compliant residential refurbishment and fire protection services that meet these standards.
Step 4: Choose the Right Team
A successful refurbishment relies on experienced professionals who understand the technical, regulatory, and design aspects of residential projects. From architects and designers to specialist contractors, choosing a skilled team will ensure the work is carried out safely, legally, and to a high standard.
Step 5: Plan for Disruption
Refurbishments often involve dust, noise, and temporary disruption to your home life. Make arrangements for alternative accommodation if necessary, particularly for major works like screeding or extensive fit-outs. Even small projects benefit from having a clear plan to minimise disruption.
Step 6: Don’t Overlook Fire and Safety Measures
It’s easy to get caught up in choosing new kitchens or flooring, but fire safety, compartmentation, and proper ventilation are just as important. Investing in fire protection and compliant installations protects your property and your family for the long term.
Step 7: Keep Communication Open
Regular updates with your contractor or project manager are essential. A simple weekly meeting or call can help spot issues early, adjust timelines, and keep everyone aligned with your goals and budget.
Tips for Success
-
Prioritise quality over shortcuts – it may cost more upfront, but it pays off in longevity.
-
Think about resale value – design choices should balance personal taste with broad appeal.
-
Consider sustainability – eco-friendly materials and energy-efficient systems can reduce running costs and increase value.
Final Thoughts
A residential refurbishment is an opportunity to completely transform a property and tailor it to your lifestyle. By taking the time to plan carefully, assemble the right team, and stay on top of compliance, you can ensure the process is smooth and the results are worth the investment.
At Broadsword, we specialise in residential refurbishments that combine design vision with technical expertise. To explore how we can support your next project, visit our Residential services page or contact us to arrange a consultation with one of our experts.

