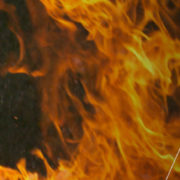Passive Fire Protection in Residential Buildings
Passive fire protection has been implemented since the 17th century. During the Great Fire of London, in 1666, it was proved that the wooden construction of the surrounding buildings had exacerbated the blaze contributing to the destruction of 13,200 houses, 87 churches, 52 livery company halls and obliterating the city’s infrastructure.
In response to this, King Charles II instructed for all buildings to be made of stone and for the roads to be widened. In addition to this, the government introduced the 1667 London Building Act, which, among its laws, stipulated that buildings be constructed with masonry to resist the break out of fire and prevent the spread of it. It was thought that passive fire protection was created at this time.
Whilst building regulations have improved significantly since the 17th century, there is still more work to be done to ensure that correct modern standards are correctly implemented. According to Home Office statistics, the number of fires that the Fire Services have to attend and the number of deaths that are caused by fire related incidents are increasing.
The Importance of Passive Fire Protection
Passive fire protection is built into the walls and floors of buildings to separate them into areas of manageable risk. Each area is able to prevent the spread of the fire to other areas. The idea is that the fire is contained long enough in one of these areas for occupants to evacuate from the building and for the fire brigade to fight the fire.
Most products of passive fire protection resist the fire instead of fight it. Fire resistance is achieved through constructions such as columns, walls, floors and doors. Each of these constructions will be able to resist fires in one of three ways:
- resist structural collapse
- resist heat conduction
- resist the passage of smoke and noxious gases
All floors in a building must have components that resist fires in all three ways.
Passive Fire Protection in High Rise Residential Buildings
In the event of a fire, high rise buildings are designed to provide fire resistance that ensures the prevention of the fire spreading from where it originated. This can only be relied upon if the fire resistant materials were compliant with building regulations at the time of construction and they have been properly maintained and managed throughout their lifetime.
Due to the reliance of a high-rise building’s passive fire protection, residents are asked to stay put in the event of a fire breaking out. This is thought to be the safest option for them as the alternative may see residents leave their place of safety. Unfortunately, as we know in the recent events of Grenfell, the stay put method can only be relied upon if the appropriate passive fire protection is installed. If it isn’t, it can prove fatal as it did that day when 71 people tragically lost their lives.
Passive Fire Protection and the Law
Building owners who own property that do not pass regulations are now able to be prosecuted under the Regulatory Reform (Fire Safety) Order 2005 with some sentences going as far as being custodial. Since this came to pass, more emphasis has been placed on buildings being compliant.
Under the Buildings Regulations of England and Wales, contractors have the responsibility of handing over appropriate fire safety information to a ‘responsible person’ on completion of the building or extension of the building and it first being occupied.
Furthermore, the fire safety information given should include all design measures in appropriate detail and accurate enough so the ‘responsible person’ understands what they need to do to maintain the building safely. Building work should have been completed with adequate and proper materials sufficient for their intended use.
Despite the specific detail that these regulations go into, it is very common for built in passive fire materials, to not be compliant.
Overcoming Non-Compliance
Currently, the construction of a residential building requires the input and expertise of many fields – from architects to fire engineers to contractors. Throughout the process, the building undergoes many inspections to ensure compliance. In her interim report into the Grenfell fire, Dame Judith Hackitt acknowledged that it is therefore difficult to focus the blame for non compliance on one specific area.
She recommended in her report that there is a process change and that duty holders be tasked with ensuring compliance to a new body made up of the Health and Safety Executive, Local Authority and Fire and Rescue Professionals. This new body would be called the Joint Competent Body.
If this were adopted and implemented, it would ensure not only that more residential buildings were constructed compliantly but be able to sanction duty holders if they weren’t.
Further Incentive for Getting Things Right
Passive fire protection items that are condemned at handover or any time after fall on the responsibility of the construction company to correct. Items that are enclosed within the building can be extremely costly to repair possibly resulting in the loss of millions of pounds. This would undoubtedly bring its own financial implications.
Improvements
Small changes to attitudes and processes could reap significant improvements in passive fire protection compliance.
It is important for the sake of a building’s fire compartmentalisation that drawings are understood accurately and that architects are encouraged to be more specific of what design and materials are used.
Principal contractors should be discouraged from splitting passive fire protection into different sub-contracted packages. This method could lead to a lack of focus and could result in non-compliance.












Leave a Reply
Want to join the discussion?Feel free to contribute!