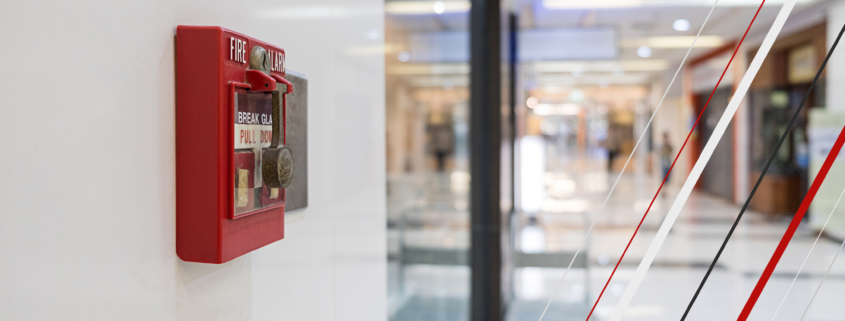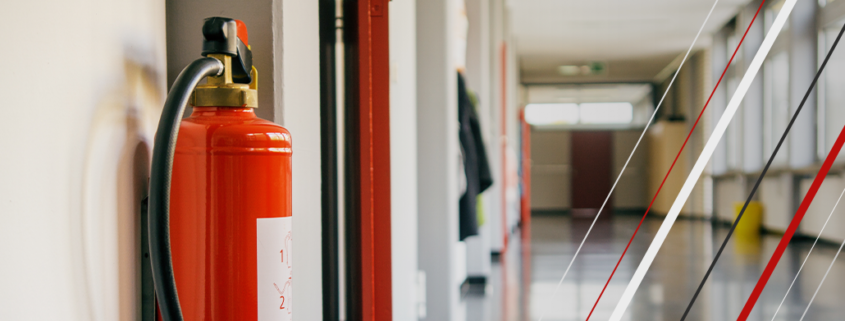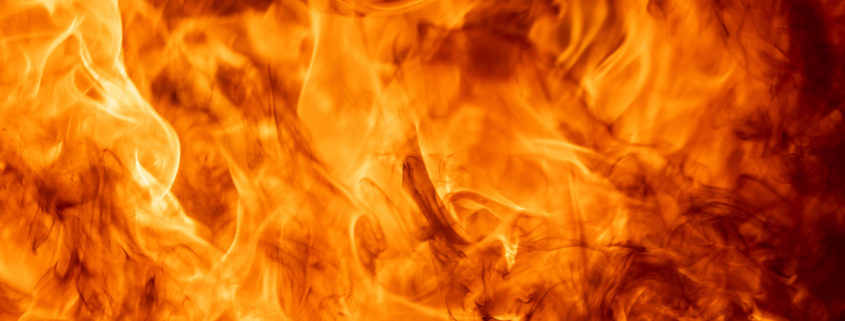It is essential for businesses within the hospitality industry to consider the importance of fire safety in their buildings. The consequences of a blaze in a hotel can have a devastating impact with tragic consequences on its guests and employees. It is imperative that fire safety measures are implemented; such as the correct fire protection equipment throughout the building and adequate training for staff.
The hospitality industry is required by The Regulatory Reform (Fire Safety) Order 2005 to complete risk assessments on all businesses and provide resolutions for all risks identified. As a FIRAS accredited provider, Broadsword can provide these services to companies in the sector including hotels and restaurants providing all fire protection and prevention services.
As a qualified provider of fire protection and prevention services here are our top tips for fire safety within hospitality.
Fire Risk Assessments
As part of the Fire Safety Order, a risk assessment for fire safety is required. The responsibility of arranging the fire risk assessment usually lies on the owner of the building or the person they have appointed to be the ‘responsible person’.
A fire risk assessment must include:
• Hazards – What potential hazards were found on the premises that could increase the risk of a fire.
• Who the risk affects? – Considerations as to who could be directly impacted from a fire breaking out in the building.
• Evacuation Plan – Based on the potential hazards and people identified in the risk assessment, a plan should then be considered of how the business will evacuate these people in an event of a fire.
• Findings – Record the actions taken by the company to reduce the risk of fire including the removal of fire hazards or the additional training that staff undertake.
• Maintain assessment – Renew the fire risk assessment regularly and when updates have been made to the premises.
Fire Wardens
Fire wardens are essential for the safe evacuation of guests and employees in the event of a fire. When appointing fire wardens there are some important factors to consider:
• Competency – Is the potential person competent of all the tasks they would be expected to do? Are they happy that they understand the importance of the task and comfortable with the level of responsibility they’d have?
• Training – The company is required to adequately train their fire wardens to ensure they are aware of their responsibilities and are able to carry them out.
• Scheduling – A fire warden must be present on the premises at all times and it is the responsibility of the ‘responsible person’ to ensure that a fire warden is on duty 24 hours a day, 7 days a week.
• Quantity – The number of fire wardens required is dependent on factors including the size and layout of the building and the number of guests.
Fire Safety Training
In the event of a fire, the business requires employees to be trained in what actions to take for themselves and the safety of the guests. Failure to train employees could result in unnecessary confusion and risk.
Companies should consider:
• Do employees know what the fire alarm sounds like?
•Do employees know the evacuation procedure?
• Do employees know what to do if a fire occurs?
The Fire Safety Order states that fire safety training to employees is a legal requirement. Hazard perception training is something that a lot of companies will also teach their staff in order for employees to understand what to look out for when they are at work.
Fire Escape Routes
Multiple fire escape routes should be implemented so that all guests and employees have a variety of ways of escaping the building should a fire break out. These routes should be clearly signposted to everybody and should be kept clear of any obstructions including boxes, furniture or equipment. Alternative routes should be available for people with disabilities.
Fire Evacuation Drills
After evacuation plans have been put in place and fire wardens are appointed, it is essential that companies have regular fire drills to ensure that employees are familiar with the procedure.
Appoint a Trusted Fire Safety Services Provider
Fire safety is a legal requirement that businesses want to get right. It is highly recommended that you enlist the advice of a qualified Fire Safety Provider to remain compliant and ensure that you meet the British Standards.
At Broadsword, we understand the responsibility that business owners have to comply with the law, protect their building and ensure the safety of their staff and residents. This is a job that needs to be done correctly, first time. As a FIRAS accredited company, Broadsword have the knowledge and expertise to ensure fire safety compliance for all required works without the need for additional contractors. It is our promise to you to carry out work to the highest standard and the utmost professionalism. Business owners never need to worry again with the peace of mind of total fire protection.
Install Reliable Fire Safety Systems
Fire detection and alarm systems are legal requirements in a lot of hospitality establishments. There are many factors to consider including the following:
• Are the alarms appropriate for those with hearing difficulties?
• Are there a sufficient number of fire extinguishers on the premises?
•Are call points free from vandalism?
System Maintenance
Your Fire Safety services provider should be able to maintain your fire protection systems should you require it. As part of this service, Broadsword can check fire safety equipment as well as carry out any repairs.
We are able to carry out maintenance on the following:
• Fire extinguishers
• Emergency lighting
• Fire alarms
• Kitchen suppression
• Sprinkler systems
Communication of Procedures
Businesses are required to communicate their fire evacuation plan to guests, visitors and contractors.
This information can be provided in a number of ways including a verbal briefing or in written format that is presented to the guest or is displayed somewhere they will see it.
Review Your Process
All fire safety practices should be regularly reviewed particularly when the building has been updated in any way such as the installation of new fire doors or if the purpose of a room has been changed.










