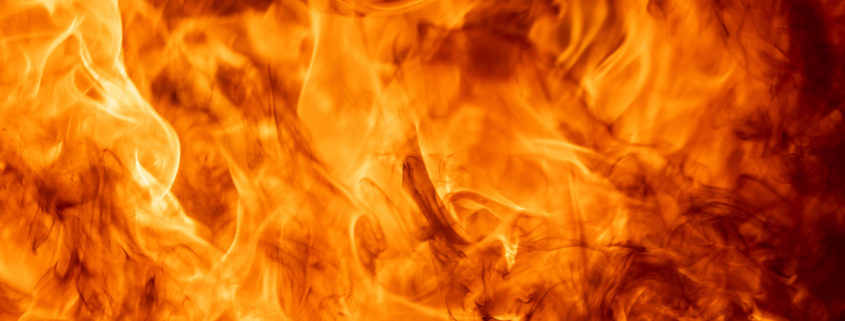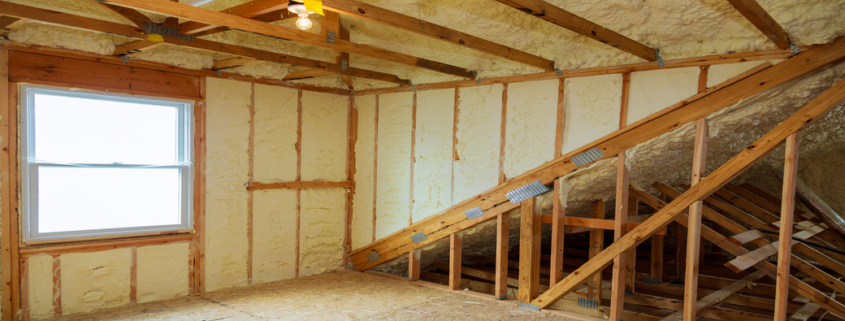The Importance of Air Sealing
Air sealing is the process of restricting air movement through tiny cracks and gaps in your house. When you run heating or ventilation in your home this builds pressure. If leaks and gaps are present it can transfer conditioned air to the outside reducing efficiency. Air leakage can account for around 30% of a home’s heating costs. Air sealing prevents the loss of this conditioned air by filling in the tiny cracks and gaps.
A massive amount of energy is wasted due to the air leaking from cracks, holes and gaps in your house. This can cause several issues in your house spanning from thousands of pounds worth of repairs to medical issues. You can protect your home and family by air sealing your home. This will prevent high energy costs and create a comfortable living environment.
How Air Leakage Affects your Home?
Air leakage not only affects energy loss but also contributes to house deterioration. Obvious air leakages will be easy to spot and easily resolved; however, hidden air leakages are the root problem and can be harder to find and treat. Air that leaks must be replaced and is usually drawn in from the ground. If you don’t have an effective vapour barrier, moisture can be absorbed causing mould development, water damage or animal infestations. Moisture can enter your home using the tiniest gaps. This can aid in the damage of your home’s foundations.
How to Air Seal your Home
Depending on the location, cracks can be sealed with caulk, spray foam or weather stripping. In general, you should apply caulk to cracks no smaller than ¼ of an inch and foam for anything larger though exceptions can vary. To see whether your home needs air sealing, you should perform a check of the following areas in your home:
Exterior
- Windows and Doors – Apply a low expanding foam insulation around the frame, caulk at the frame and drywall intersection and consider adding storm panels to single pane units.
- Pipes/Vents/Exhausts/Air Intakes – Caulk around the perimeter of all penetrations to the outside walls.
- Trim – Caulk around the perimeter.
Interior
- Windows and Doors – Caulk at frame and drywall, install weather stripping if needed. Add insulation or weather stripping to loft access panels.
- Baths and Showers – Caulk around the bath or shower and wall intersection and around the plumbing fixture perimeter.
- Plugs and Switches – Apply low expanding foam around the perimeter of the electrical box.
- Lights – Apply caulk around the light trim
- Trim – Caulk around the trim
- Pipes and Ductwork – Caulk all wall penetrations, insulate hot and cold pipes, tape duct joints and seams and insulate ducts in any unconditioned spaces.
- Fireplace – Keep damper closed when fireplace isn’t being used or install glass gasketed doors to the opening of the fireplace.
- Basements and Crawl Spaces – Caulk or foam the foundation wall and rim joist intersection and seal any cracks in the wall.
What are the Benefits of Air Sealing?
- Energy Efficiency – The energy consumption of your house usually depends on the age of it. New houses are built with energy efficiency in mind, whereas older houses can tend to use a lot more. Both new and old houses can benefit from air sealing but the changes in efficiency to older houses can be dramatic with anything upto a 50% saving on energy expenses.
- Increase of Indoor Air Quality – Fresh outdoor air is a good way of increasing indoor air quality; however, this should be controlled using a ventilation system and not through cracks and gaps in your home. These gaps are uncontrolled and can carry moisture, pollution and allergen into your home causing a whole host of problems including medical issues like asthma and allergies.
- Prevent Mould Deterioration Around your Home – Mould spores travel through the air and can be traced pretty much anywhere. They can be taken along by the wind and end up in all sorts of nooks and crannies of your house including attics, basements and crawl spaces. If the tiny cracks and gaps in your home aren’t filled and these spores mix with the moisture that has infiltrated into your home mould will begin to appear in these spaces. Air sealing maintains these areas of your home causing them to be dry and prevent the spread of mould.
- Increase a Comfortable Environment in your Home – Cracks and gaps in your home can cause drafts, noticeable temperature differences in rooms and cold floors and walls. This can create a very unpleasant living environment which can be made infinitely better by air sealing.
- Prevents House Deterioration – Toxins, pollution and mould can all impact on your home’s foundations. Air sealing will prevent all of these particles from entering your loft and crawl spaces causing water damage, vermin infestations and mould development.
- Cost Effective – Making air sealing repairs is relatively inexpensive and starts saving you money as soon as it’s done. Your energy bills will improve, along with your air quality and your peace of mind that you will not need to pay out on unnecessary repairs due to air leakage.
Broadsword Group are experts in Air Sealing for our residential and commercial customers to find out how we can help you seal your property or project contact us today.










