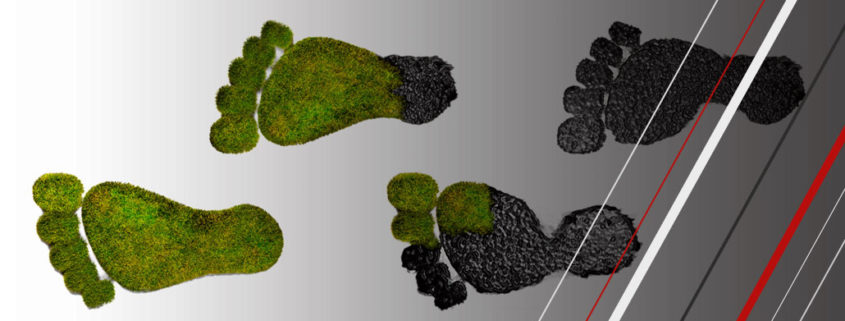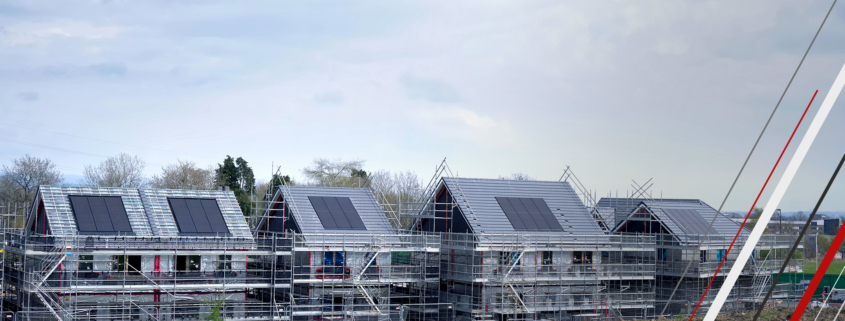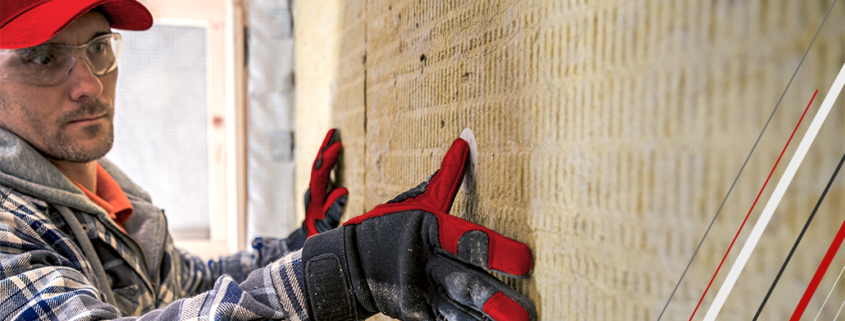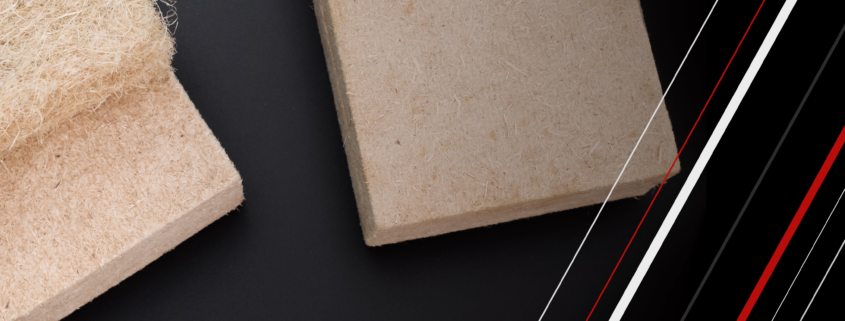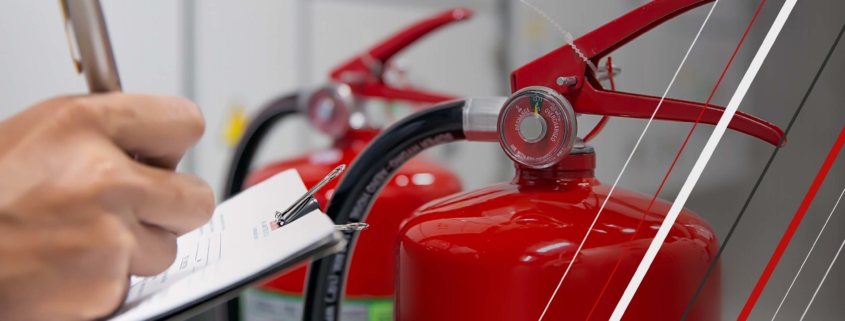Action needs to be taken on EU carbon emissions
EU Building regulations state that all new buildings constructed within the EU must be zero–emission buildings by 2030 and new ‘public’ buildings must be zero–emission buildings by 2027.
WorldGBC has convened a coalition of 35 built environment stakeholder groups, representing over 5,000 organisations from across the building value chain, to call for high level ambition as Parliamentary negotiations on the Energy Performance of Building Directive (EPBD) enter their final stage. With the vote approaching, the coalition is calling on politicians to seize a once-in-a-generation opportunity to eliminate carbon emissions from Europe’s building stock.
This past week WorldGBC has written an open letter to MEPs calling on them to:
- Accelerate building renovation and address energy use and efficiency via the introduction of Minimum Energy Performance Standards and harmonisation of Energy Performance Certificates
- Address total lifecycle emissions of buildings, including both operational and embodied emissions by supporting provisions regarding Whole Life Carbon reporting, targets, and thresholds
An ambitious EPBD revision will make EU building compatible with EU climate targets, take 35 million citizens out of energy poverty1 and unlock the economic benefits of creating up to 3.3 million green jobs in the EU every year2 while boosting local communities.
In Europe, buildings account for around 40% of energy consumption and 36% of CO2 emissions. Embodied carbon, which refers to emissions from the construction, renovation, deconstruction or demolition and the wider supply chain of a building, contributes typically between 10-20% of the EU building carbon footprint. This means that before a building is even in use, it has already contributed significant carbon emissions and depleted the EU’s ‘carbon budget’.
This letter comes amid growing political and industry support for policy that tackles the Whole Life Carbon impact of buildings.
To view the letter please go here
Source: worldgbc.org / bdc magazine.com

