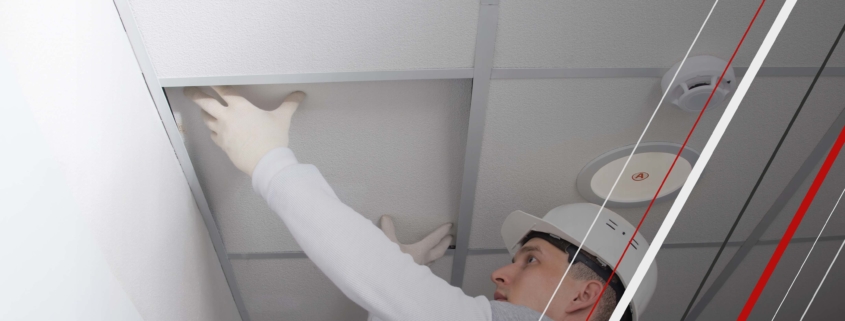Types of Suspended Ceilings
Suspended ceilings can be described as a secondary ceiling that is suspended from a structural floor slab above producing a space between the top of the suspended ceiling and the bottom of the floor slab.
These ceilings can be incredibly useful as valuable space can be offered for building supplies that would be exposed otherwise. Suspended ceilings can also be used to provide a platform for the installation of light fixtures, smoke detectors and CCTV systems, for example. Many materials can be used to make suspended ceilings.
Lath and plaster
Lath and plaster is a method that can be used to make suspended ceilings and is typically made of narrow strips of wood (also known as laths) that are nailed across the wall studs or ceiling joists horizontally and are then coated in plaster. Lath and plaster is a permanent, sturdy form of construction. It can however be costly.
After the introduction of plasterboard in the 1930s however, lath and plaster became a less used method.
Plasterboard
Plasterboard can also be known as drywall, and is another method used for suspended ceilings. It can be used in both commercial and residential settings and is moderately affordable and durable. It gives a flat appearance. In order to gain access to the plenum space, removable panels can be installed.
Panels or tiles
Ceiling tiles are typically lightweight and are demountable things that can be inexpensive and generally fairly straightforward to install. The most common type of ceiling tile is mineral fibre, but other materials are also available, such as fibreglass, metal, wood, plastic and others.
Free span
Free span suspended system planks sit on the margins of a perimeter trim and are similar to tiles. This system is popular in corridors as it’s simple to keep up and install.
If you have any questions regarding suspended ceilings, please get in contact.

